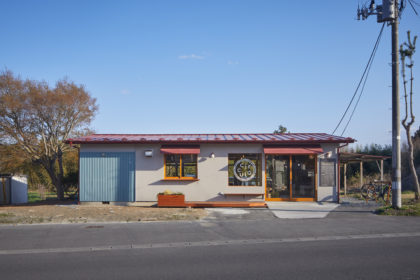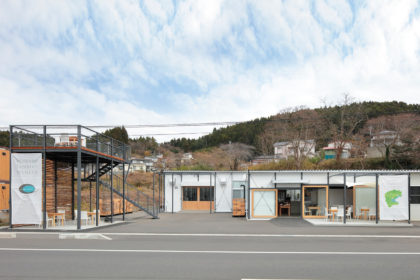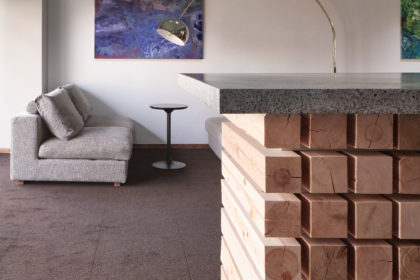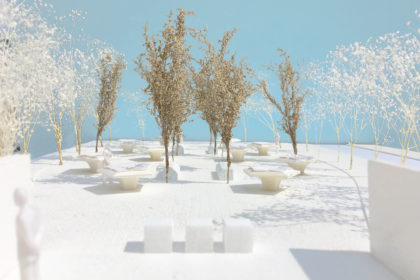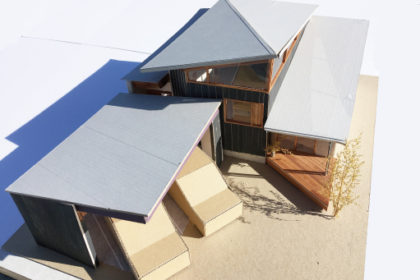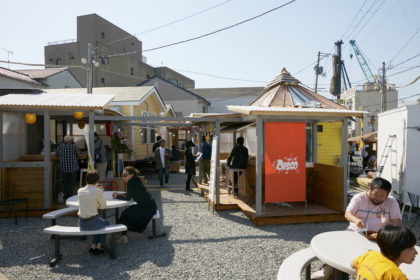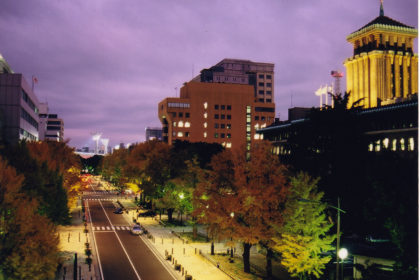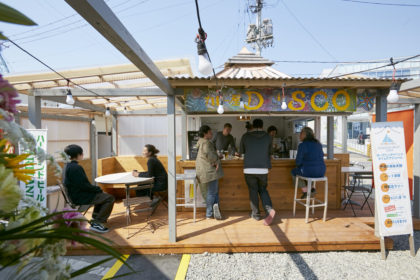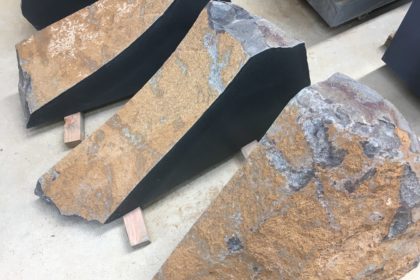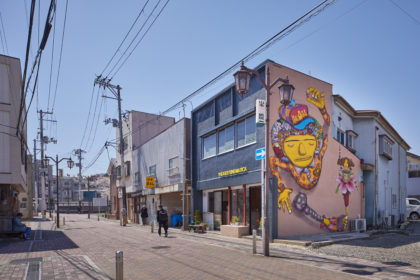シアターキネマティカ
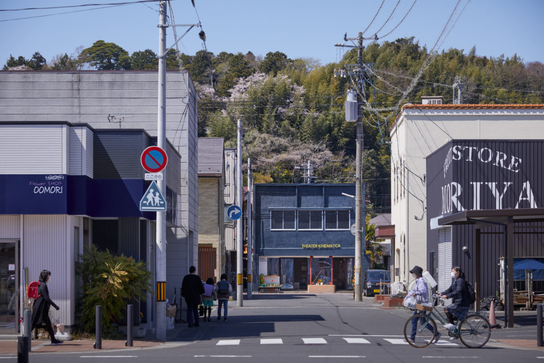
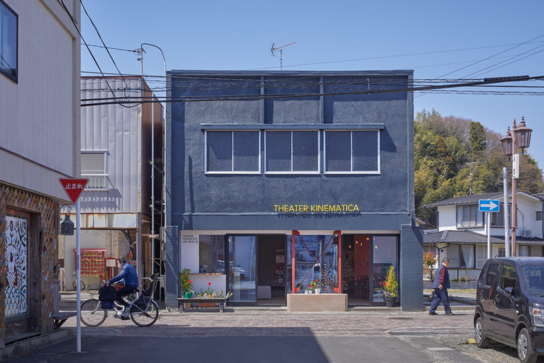
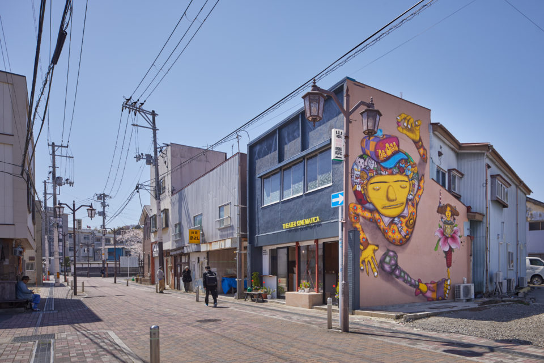
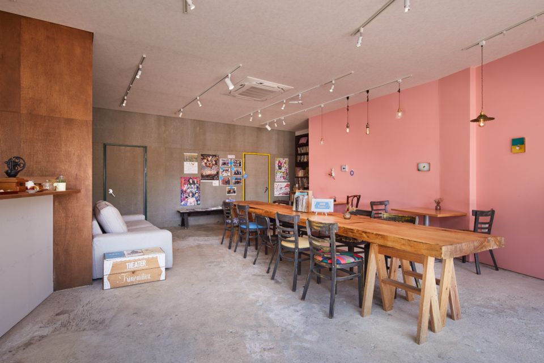
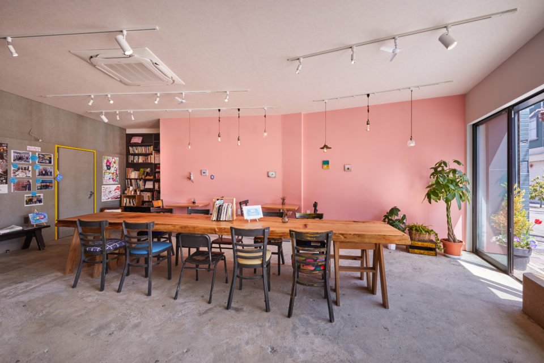
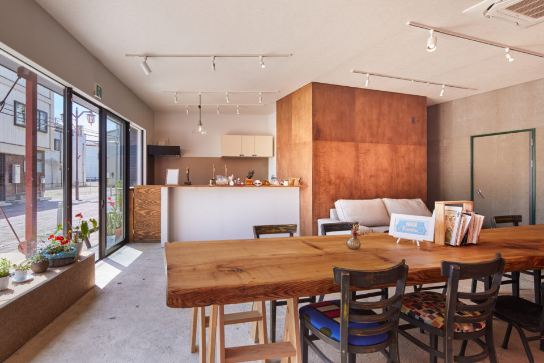
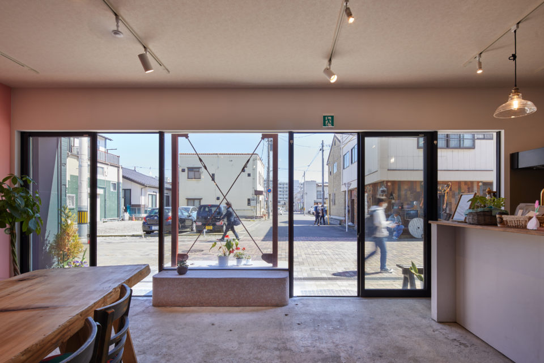
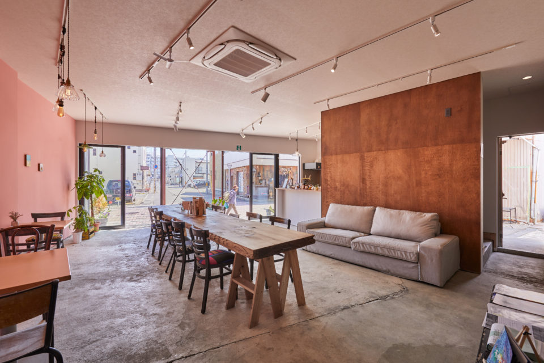
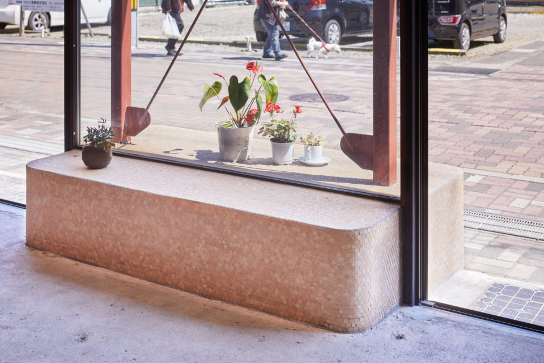
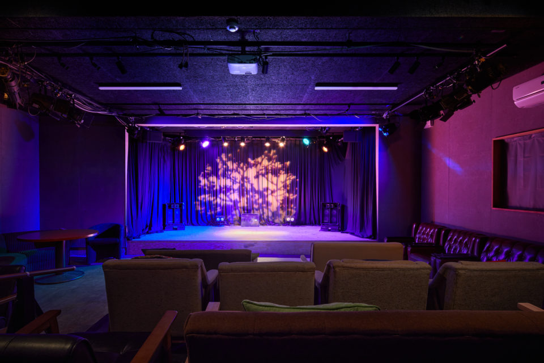
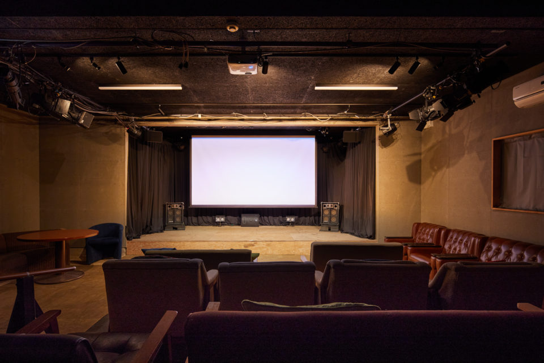
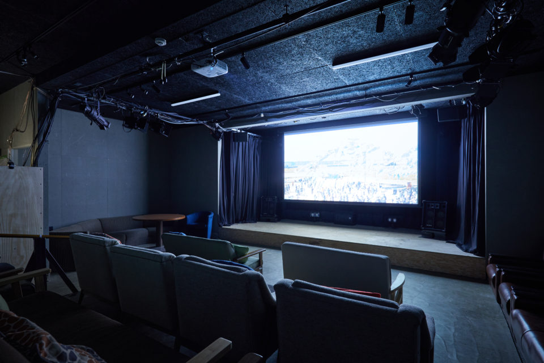
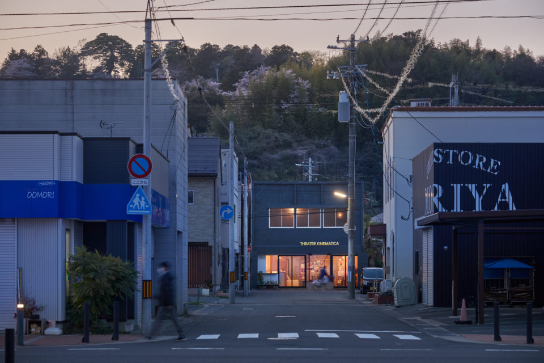
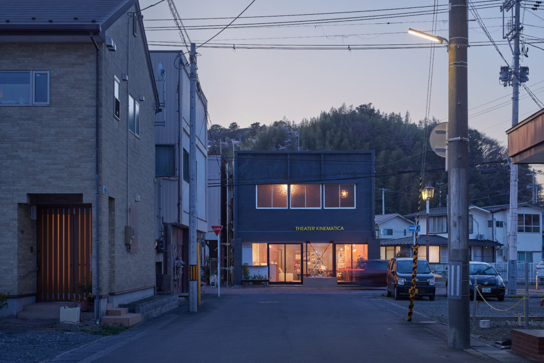
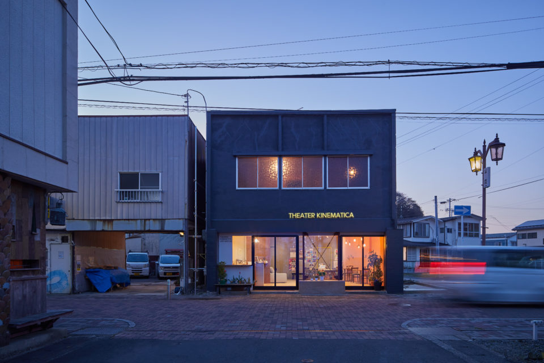
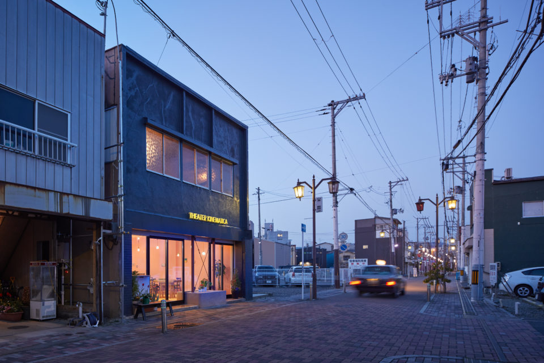
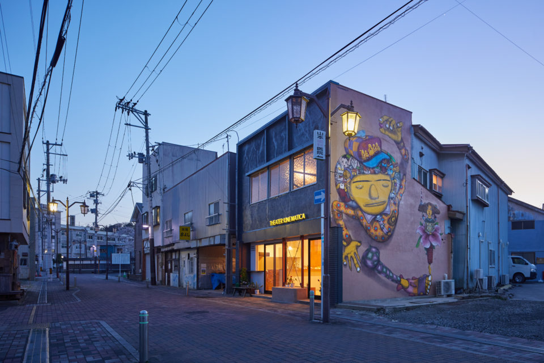
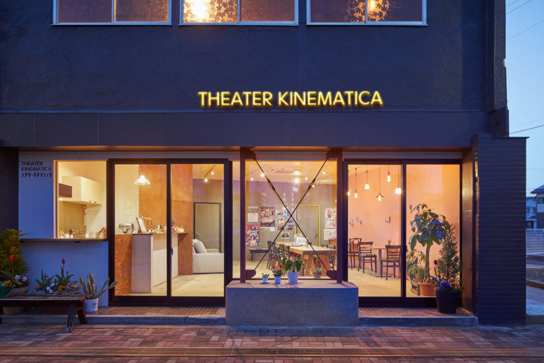
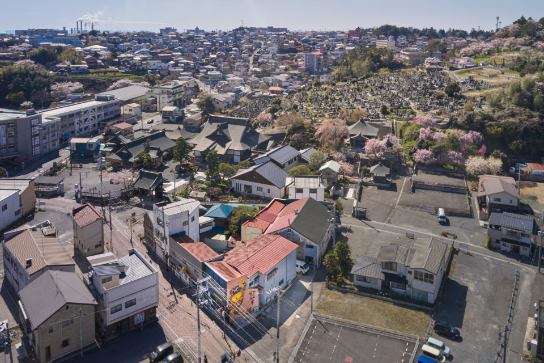
街の灯をともす劇場
石巻のまちなかで営業する最後の映画館が幕を下ろした。映画館は地元の農業法人が買い取りクラフトビールの醸造所に改修された。そんななか地元の文化の灯を絶やしてはならないと考えた地元の若者ふたりが映画館の隣に位置するかつての布団屋を改装し、シアターとカフェに改修したもの。
通りに面してカフェを配し、シアターのホワイエとカフェを兼ねた。シアター部分は断熱改修され、吸音性を上げ、構造面材をそのまま仕上げとすることで、経済的な制約のなか構造補強を施しながら改修している。部分的に鉄骨による構造補強を施している。
前面道路に面するファサードの視認性を上げ、構造補強を兼ねた新設基礎をタイルで仕上げることで、通りに対して佇めることができるベンチを提供している。改修資金の一部はクラウドファウンディングで集められ、建材や家具は支援者たちから集められた。大きな一枚板の天板は、地元大工さんから譲ってもらったもの。
シアターでは演劇や映画が定期的に上演され、文化通りと呼ばれたこの通りで、新たな劇場文化を育てる役割を担う。街区全体であらたな文化のタネがまかれ、育ちつつあるこの場所で街の灯をともし続けるような場所になることを意図している。
The last movie theater operating in the town of Ishinomaki was closed. The theater was converted into a craft beer brewery by a local social farm. Two local youths, determined not to let the local culture die out, renovated a former futon shop next to the theater and turned it into a theater and café.
The café faces the street as a foyer for the theater. The theater area was insulated to improve sound absorption, and the structural facing materials were left in place for the finish, while structural reinforcement was applied within economic constraints. The building was partially reinforced with a steel frame.
The visibility of the façade facing the street was increased, and the new foundation, which also serves as structural reinforcement, is finished with tiles to provide a bench that people can sit on the street. Part of the funds for the renovation was raised through crowd-funding, with building materials and furniture collected from supporters. The large single-wooden table top was given to us by a local carpenter.
The theater will regularly present plays and movies, and will play a role in fostering a new theater culture on this street, which has been called the Avenue of Culture. It is intended to be a place where the seeds of new culture are raised and spread to the entire district, and where keep the city lights on.
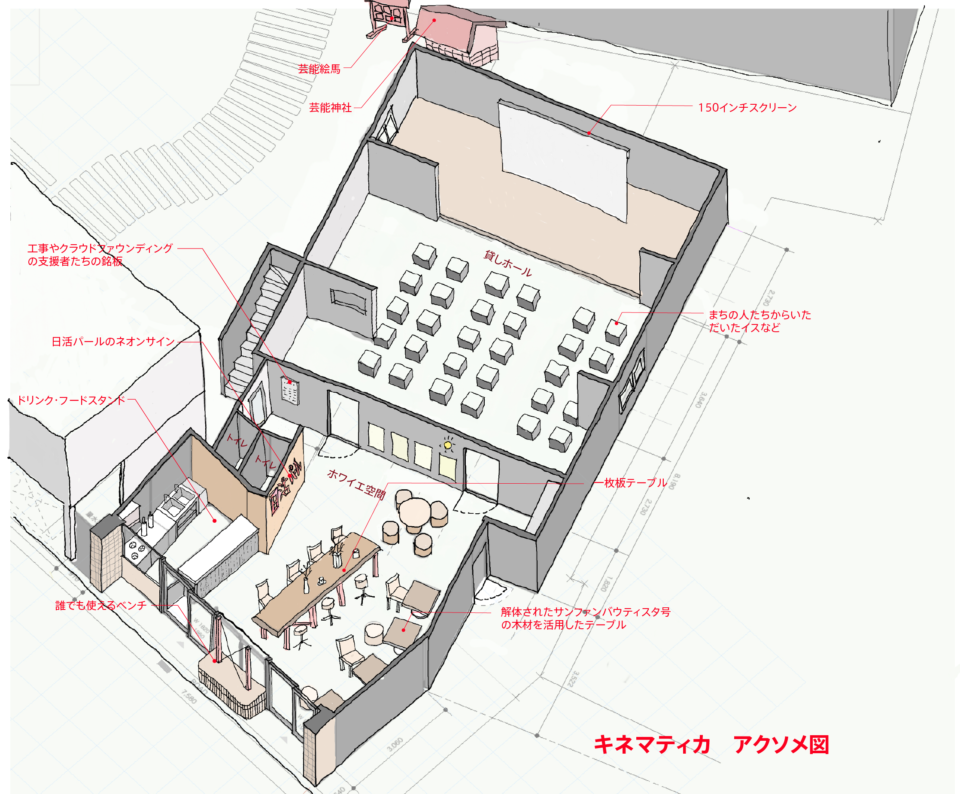
【シアターキネマティカ】
所在地:宮城県石巻市中央1丁目
建築面積 130.0m2 延床面積 262.8m2 敷地面積 277.9m2
構造:木造
設計監理:KATSU STUDIO 勝邦義
プロジェクトデザイン:about your city 小泉瑛一
構造設計:SCALA Design Engineers 村上翔
施工:ホソダアーキスタジオ ライフワークス インテリア武田 新田看板工芸
壁画:OSGEMEOS
写真:楠瀬友将
施工期間:2022.5月-8月
クライアント: 石巻劇場芸術協会
【THEATER KINEMATICA】
1 Chuo Ishinomaki-city Miyagi
KATSU Kuniyoshi/KATSU STUDIO
KOIZUMI Yoichi/about your city
MURAKAMI Sho/SCALA Design Engineers
Main use:Theater,Cafe
Site area:277.9m²
Building area:130.0m²
Total floor area:262.8m²


